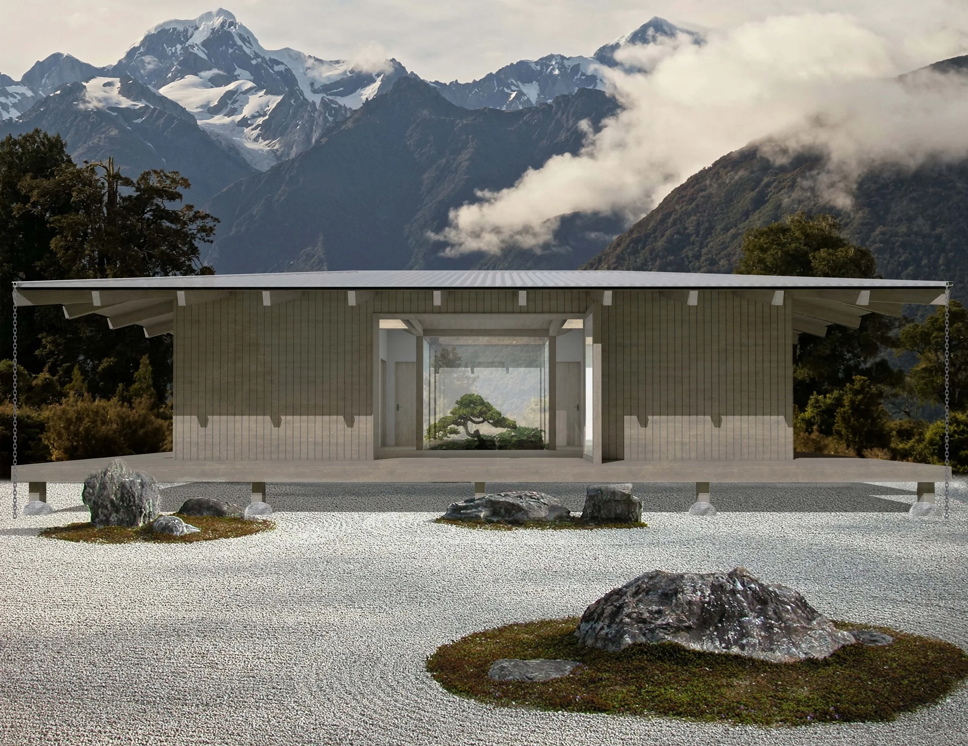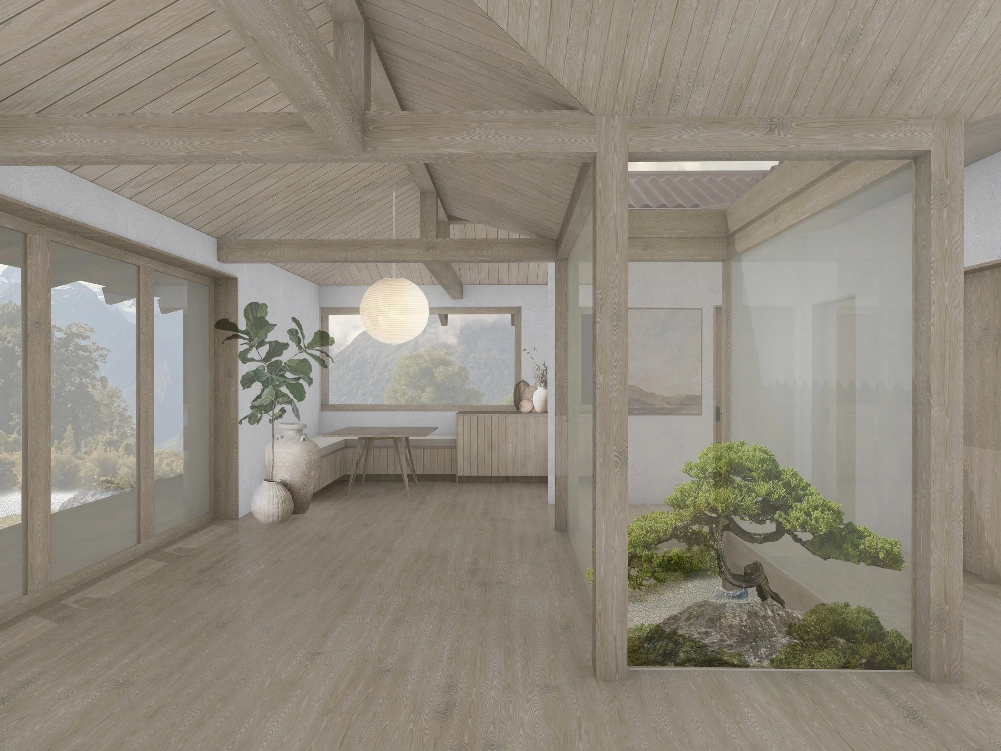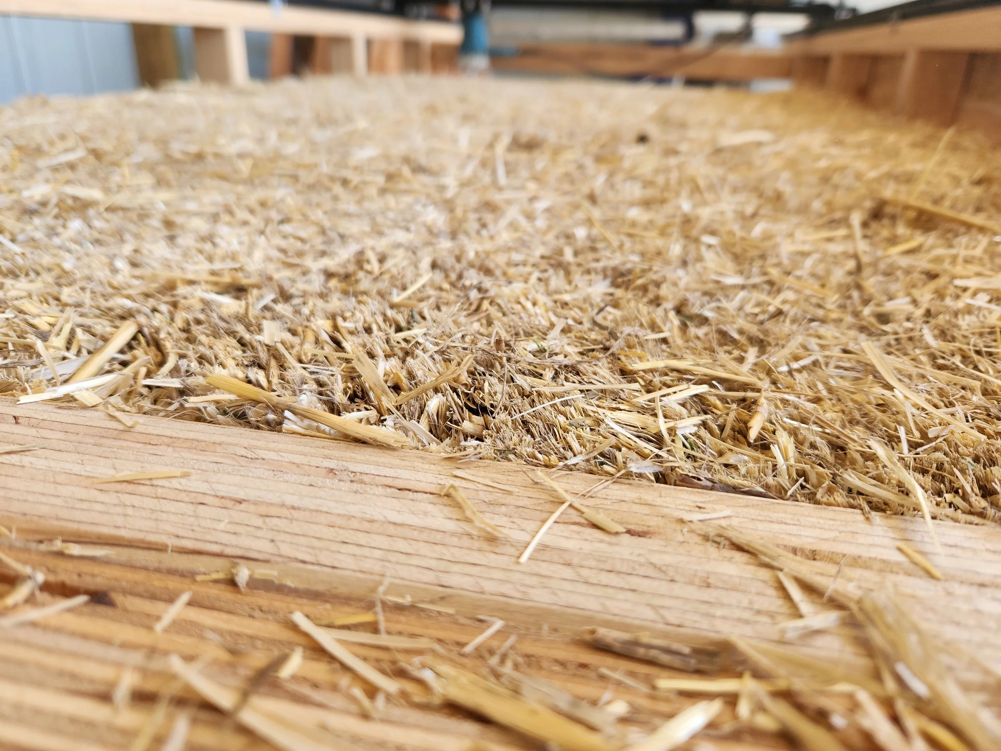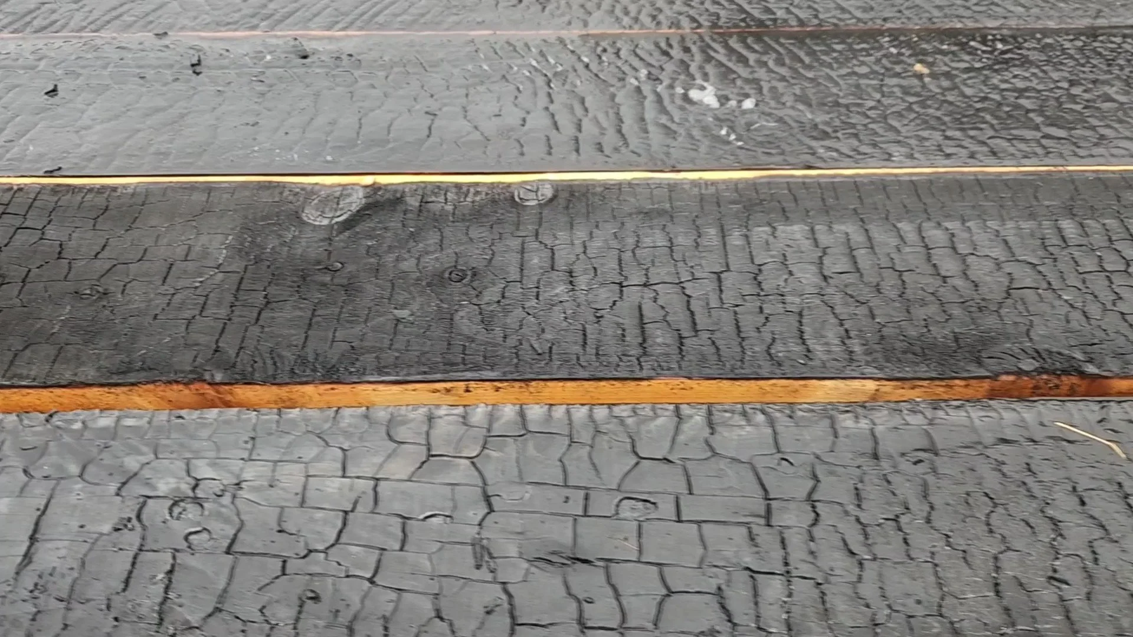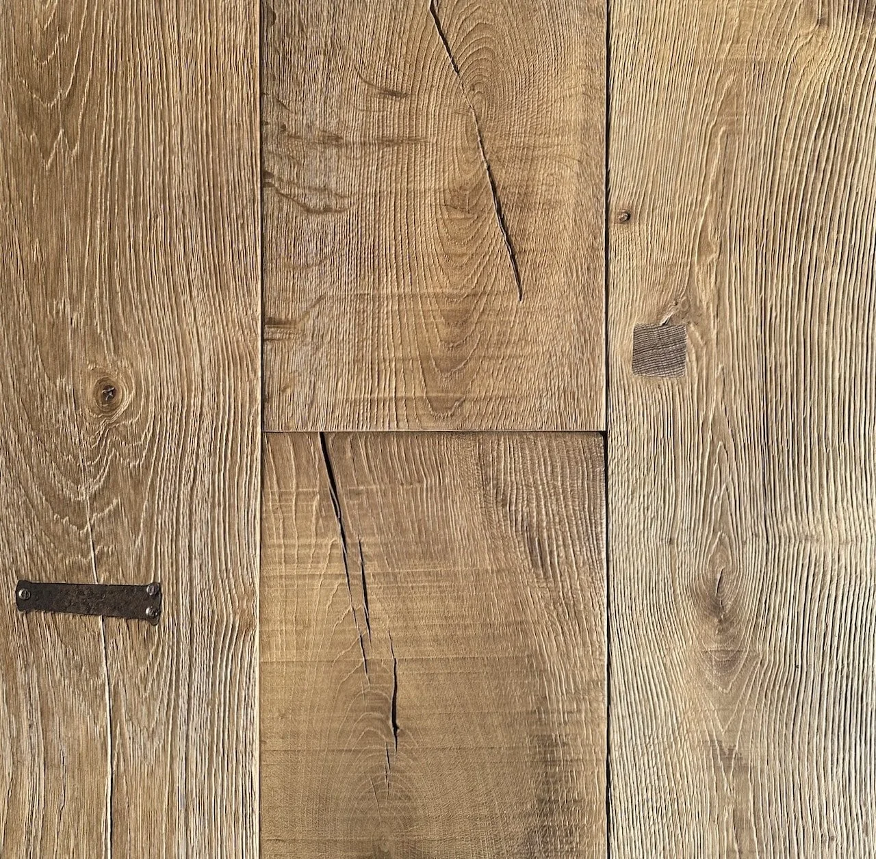Franz Josef Getaway
in progress complete
Project Details
Nestled up against the mountains of Franz Josef, this Japanese-inspired holiday home offers a seamless connection to the surrounding rainforest. Thoughtfully designed for calm and relaxation, the space embraces natural materials and minimalist aesthetics to create a tranquil retreat. Engineered with StrawSIP panels, the home ensures superior insulation and durability, providing a warm sanctuary protected from the often harsh West Coast weather.
Year: 2025
Size: 11.8 x 11.8 m
Architect: Charlotte Muschamp at Alki Design www.alkidesign.co.nz
Engineer: Kevin Spacey at Groove Design www.groovedesign.co
Project Brief
Holiday house featuring two bedrooms, designed for comfort and simplicity
Simple, symmetrical layout emphasizing clean lines and balanced form
Large roof eaves providing robust protection from rain and sun, enhancing durability
Internal courtyard creating an immersive rainforest ambiance within the home
Use of raw, natural materials including timber, clay, stainless steel, and linen for authenticity and texture
Design inspired by Japanese Ryūken aesthetics, blending minimalism with natural beauty and serene atmosphere
Focus on creating a tranquil, harmonious living space that connects indoor and outdoor environments seamlessly
Energy-efficient and sustainable building principles integrated through material selection and structural design
Achieve Passive House and Homestar 10 Certification (target/goal but not an absolute requirement)
Performance
-
Homestar 10
To receive a Homestar rating, a house must meet additional performance and sustainability requirements above and beyond the New Zealand Building Code.
Homestar provides a clear framework for better design and build for a more efficient home. It’s an independent rating tool for assessing the health, efficiency, and sustainability of homes across Aotearoa New Zealand.
Homestar rates on a scale of 6 to 10 so that homeowners and professionals can better understand where their home or design fits and steps they can take to improve to a better, healthier standard. A 10-star rated home is an exemplar house across all areas of energy, comfort, health, water, waste, operation, proximity to amenities and material management. -
Embodied Energy
The embodied energy of the building is extremely low compared to almost all other construction methods in New Zealand.
With straw, timber, clay, lime, magnum board and wool making up the majority of the building materials.
Additionally no cement is needed for the foundations by using Wildboar Ecopile foundations.
-
Passive House Certification
Passive House Certification means that a building meets rigorous energy efficiency standards designed to minimize its ecological footprint. This certification ensures the home maintains exceptional airtightness, superior insulation, thermal bridge-free construction, and optimal ventilation with heat recovery. As a result, certified Passive Houses require minimal energy for heating and cooling, leading to significantly lower utility bills, enhanced indoor comfort, and improved air quality. For builders and homeowners, achieving Passive House Certification represents a commitment to sustainability, durability, and long-term energy savings.
Project Details

